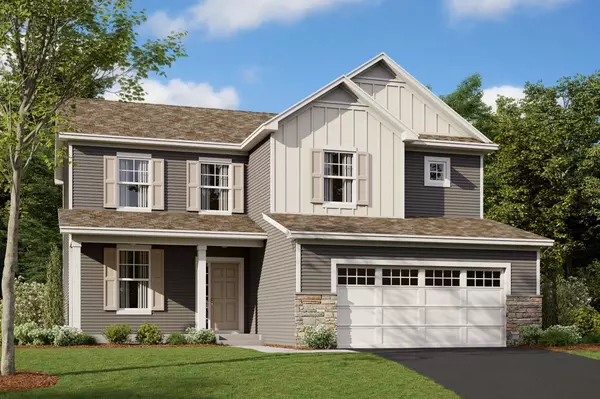OPEN HOUSE
Sat Aug 02, 11:30am - 6:00pm
Sun Aug 03, 11:30am - 6:00pm
Mon Aug 04, 11:30am - 6:00pm
Tue Aug 05, 11:30am - 6:00pm
Wed Aug 06, 11:30am - 6:00pm
Sat Aug 09, 11:30am - 6:00pm
Sun Aug 10, 11:30am - 6:00pm
UPDATED:
Key Details
Property Type Single Family Home
Sub Type Single Family Residence
Listing Status Active
Purchase Type For Sale
Square Footage 2,147 sqft
Price per Sqft $256
Subdivision Amber Fields – Annagaire
MLS Listing ID 6764210
Bedrooms 3
Full Baths 1
Half Baths 1
Three Quarter Bath 1
HOA Fees $43/mo
Year Built 2025
Annual Tax Amount $116
Tax Year 2025
Contingent None
Lot Size 8,712 Sqft
Acres 0.2
Lot Dimensions 46x130x92x130
Property Sub-Type Single Family Residence
Property Description
Our Smart Series – Premier collection range is square footage from 1,750-3,531 with your choice to have 3, 4 or 5 bedrooms, 2.5 or 3.5 bathrooms with 2-3 car garages. You can also add an upper loft in lieu of a bedroom or get a flex room on the main level for an at home office. There are plenty of options to personalize this home to suit your needs.
Open-concept layouts featuring sun drenched spaces. Gorgeous kitchens with a large center island. Other upgrades include an additional sunroom, gas or electric fireplaces or vaulted ceilings.
Upstairs you have the possibility of 3-4 bedrooms and/or a loft, along with the laundry room with an optional sink and/or additional cabinets for extra storage. You'll be impressed with the primary suite, large walk-in closets, en suite bathroom with double sinks and most configurations allow you to add a bathtub.
This price point would include a finished basement giving you and your family an additional family room, bedroom and bathroom. The possibilities are endless with this to-be-built home. Come personalize and create your dream home with us today!
Don't miss out on this opportunity! Limited lots available!
Location
State MN
County Dakota
Community Amber Fields – Annagaire
Zoning Residential-Single Family
Rooms
Basement Drain Tiled, Concrete, Sump Basket, Sump Pump, Unfinished, Walkout
Dining Room Informal Dining Room
Interior
Heating Forced Air, Fireplace(s)
Cooling Central Air
Fireplaces Number 1
Fireplaces Type Electric
Fireplace Yes
Appliance Air-To-Air Exchanger, Dishwasher, Disposal, ENERGY STAR Qualified Appliances, Microwave, Range, Refrigerator, Stainless Steel Appliances
Exterior
Parking Features Attached Garage
Garage Spaces 2.0
Roof Type Architectural Shingle
Building
Lot Description Sod Included in Price
Story Two
Foundation 920
Sewer City Sewer/Connected
Water City Water/Connected
Level or Stories Two
Structure Type Fiber Cement,Vinyl Siding
New Construction true
Schools
School District Rosemount-Apple Valley-Eagan
Others
HOA Fee Include Trash



