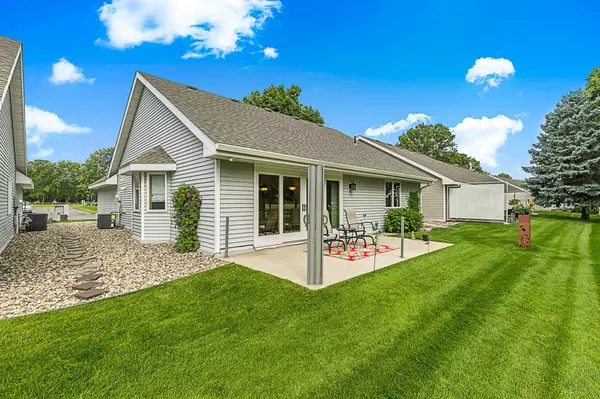UPDATED:
Key Details
Property Type Single Family Home
Sub Type Single Family Residence
Listing Status Coming Soon
Purchase Type For Sale
Square Footage 1,380 sqft
Price per Sqft $210
Subdivision Edinburgh On The Greens 4
MLS Listing ID 6767228
Bedrooms 2
Full Baths 1
Three Quarter Bath 1
HOA Fees $210/mo
Year Built 1994
Annual Tax Amount $2,546
Tax Year 2025
Contingent None
Lot Size 2,613 Sqft
Acres 0.06
Lot Dimensions 36x68
Property Sub-Type Single Family Residence
Property Description
Step inside and discover a bright, welcoming space where updates abound. Vaulted ceilings in the kitchen, dining, and living areas create a spacious feel, complemented by fresh paint and modern lighting throughout (2025). Dual-pane windows dressed with quality treatments (all included) let in natural light, while ceiling fans (new in 2025) provide year-round comfort.
The kitchen is both stylish and functional, featuring an island with built-in storage and outlets, an under cabinet reverse osmosis system installed in 2022, and a beautiful stained-glass window (new in 2024) that opens for fresh air. All major appliances stay, making this kitchen move-in ready.
The living space seamlessly flows to a stunning $13,000 patio door system (installed in 2023) that opens to a concrete patio—complete with built-in privacy shades and unobstructed views of the golf course. It's a peaceful oasis, ideal for entertaining or simply relaxing. The lawn benefits from the HOA-supplied in-ground sprinkler system—keeping everything green without the hassle.
Back inside, the home continues to impress. The primary suite offers a walk-in closet, custom linen cabinets, a ceiling fan, and a spa-like bathroom with a tiled walk-in shower behind a sleek glass door (new 2023), a skylight for natural light, custom vanity, and a new toilet. The spacious second bedroom also features a ceiling fan and newer glass pane windows (2022), while the second full bath is equipped with another custom vanity, linen cabinet, and a 2023 toilet.
Function meets convenience in the laundry room, where cabinets above the washer and dryer offer great storage, and a utility sink adds practical value. The washer and dryer can remain with the home. You'll also enjoy the benefits of a central vacuum system, a high-efficiency forced-air furnace, a gas water heater, and a 100-amp breaker panel.
For added peace of mind, a full exterior security camera system is included—recording up to two weeks of footage and viewable via the monitor and receiver in the garage. A storm door on the front entry enhances both comfort and energy efficiency.
Every detail has been carefully curated—from updated hardware and hinges to custom built-ins—creating a home that's as functional as it is beautiful. This truly move-in-ready patio home offers the lifestyle you've been looking for, with many updates and thoughtful features throughout. Be sure to check out the interactive 3-D virtual tour link and schedule your showing today!
Location
State MN
County Stearns
Zoning Residential-Single Family
Rooms
Basement None
Dining Room Kitchen/Dining Room
Interior
Heating Forced Air
Cooling Central Air
Fireplace No
Appliance Central Vacuum, Dishwasher, Dryer, Gas Water Heater, Microwave, Range, Refrigerator, Washer
Exterior
Parking Features Attached Garage, Asphalt, Garage Door Opener
Garage Spaces 2.0
Roof Type Age 8 Years or Less,Asphalt
Building
Lot Description On Golf Course
Story One
Foundation 1380
Sewer City Sewer - In Street
Water City Water/Connected
Level or Stories One
Structure Type Metal Siding
New Construction false
Schools
School District St. Cloud
Others
HOA Fee Include Lawn Care,Professional Mgmt,Snow Removal
Restrictions Mandatory Owners Assoc,Pets - Cats Allowed,Pets - Dogs Allowed,Pets - Number Limit,Pets - Weight/Height Limit,Seniors - 55+
Virtual Tour https://my.matterport.com/show/?m=MnDa9Qjvta2&play=1&help=2&brand=0&mls=1&



