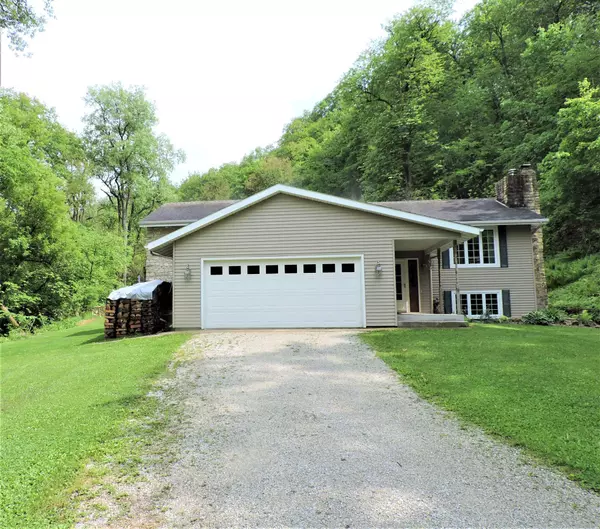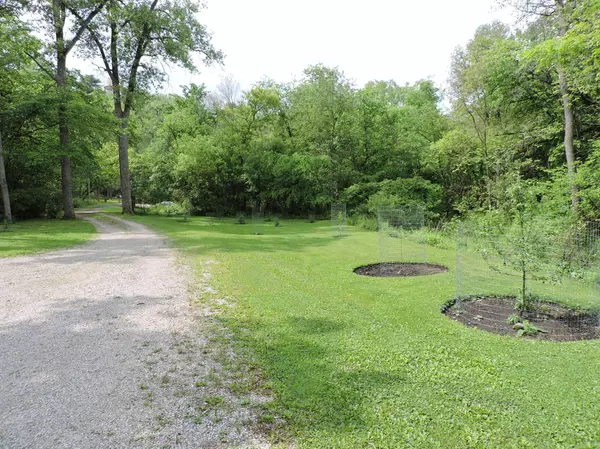For more information regarding the value of a property, please contact us for a free consultation.
104 Hidden Valley DR Lanesboro, MN 55949
Want to know what your home might be worth? Contact us for a FREE valuation!

Our team is ready to help you sell your home for the highest possible price ASAP
Key Details
Sold Price $353,600
Property Type Single Family Home
Sub Type Single Family Residence
Listing Status Sold
Purchase Type For Sale
Square Footage 2,548 sqft
Price per Sqft $138
MLS Listing ID 6102344
Sold Date 11/09/21
Bedrooms 3
Full Baths 1
Three Quarter Bath 2
Year Built 1980
Annual Tax Amount $2,458
Tax Year 2021
Contingent None
Lot Size 2.500 Acres
Acres 2.5
Lot Dimensions 494x219x414x510
Property Sub-Type Single Family Residence
Property Description
Rare 2.5 tranquil acres on the outskirts of Lanesboro; picture-perfect small-town America. Work from home w/high speed fiberoptic internet. Supplement heating with 2 fireplaces. Enjoy what the sellers have created bringing this 80's built into the 21st century opening up the main living area to a great room. Kitchen & two upper-level baths have been gutted & remodeled. SS appliances, beautiful cabinetry, polished nickel fixtures, center island, wood burning fireplace, white oak plank flooring, cherry millwork, 3-panel mission doors & much more. Best of all is the 27x 17 master suite w/13x9 private bath & 18x15 walk-in custom closet & private balcony. The lower-level main room is used as an art studio. Off the studio are 2 additional bdrms, ¾ bath & family room w/an alcove used as a bar by a past owner. The master suite addition & chimneys were finished in cut limestone like original area buildings giving the house an old-world charm. SEE SUPPLEMENTS FOR MORE DETAIL.
Location
State MN
County Fillmore
Zoning Residential-Single Family
Rooms
Basement Full
Dining Room Breakfast Bar, Separate/Formal Dining Room
Interior
Heating Forced Air, Fireplace(s)
Cooling Central Air
Fireplaces Number 2
Fireplaces Type Family Room, Living Room, Wood Burning
Fireplace Yes
Appliance Dishwasher, Dryer, Exhaust Fan, Freezer, Fuel Tank - Rented, Range, Refrigerator, Washer, Water Softener Owned
Exterior
Parking Features Attached Garage, Gravel
Garage Spaces 2.0
Fence None
Pool None
Roof Type Asphalt,Pitched
Building
Lot Description Irregular Lot, Tree Coverage - Heavy
Story Split Entry (Bi-Level)
Foundation 1370
Sewer Mound Septic
Water Private, Well
Level or Stories Split Entry (Bi-Level)
Structure Type Aluminum Siding,Brick/Stone
New Construction false
Schools
School District Lanesboro
Read Less
GET MORE INFORMATION




