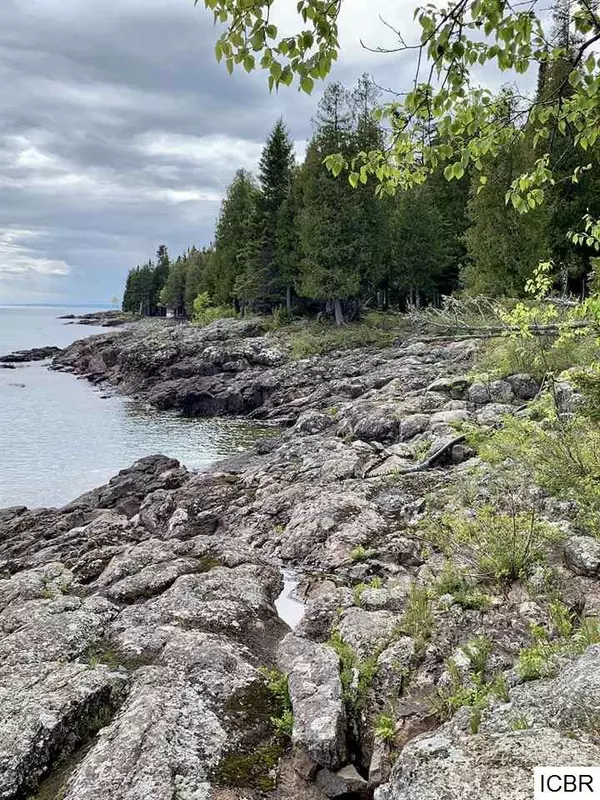For more information regarding the value of a property, please contact us for a free consultation.
4476 CASCADE BEACH RD Lutsen, MN 55612
Want to know what your home might be worth? Contact us for a FREE valuation!

Our team is ready to help you sell your home for the highest possible price ASAP
Key Details
Sold Price $788,000
Property Type Single Family Home
Sub Type Single Family Residence
Listing Status Sold
Purchase Type For Sale
Square Footage 1,902 sqft
Price per Sqft $414
MLS Listing ID 5315053
Sold Date 09/27/19
Bedrooms 4
Full Baths 1
Half Baths 2
Year Built 1993
Annual Tax Amount $8,174
Tax Year 2019
Contingent None
Lot Size 1.500 Acres
Acres 1.5
Lot Dimensions 197' x 1.5 acres
Property Sub-Type Single Family Residence
Property Description
This is Lake Superior living at its fines: local craftsman built 4BR 3BA log home, impressive stone fireplace, 24 x 24 detached garage, 197' of accessible shoreline and 1.5 acres located on the Cascade Beach Rd in Lutsen...the heart of the North Shore. Located on the Cascade Beach Rd and perched just above Lake Superior is this 1994 Senty log home. From many windows or the massive deck, there are stunning views of Lake Superior. Open concept floor plan with its vaulted ceiling provides big views of the lake and one of the most striking looking local fireplaces from the kitchen, dining and living room areas. Interior stairs lead up to two large matching bedrooms, full bath and a loft overlooking the great room below. Full walkout basement is unfinished, has lots of space for storage or finish it off for a study, media room, game room. A new septic, roof and exterior staining are recent improvements to the log home and detached 24 x 24 garage. Cont in Addendum
Location
State MN
County Cook
Zoning Other
Body of Water Superior
Rooms
Basement Block, Walkout
Interior
Heating Baseboard
Cooling None
Fireplaces Number 1
Fireplaces Type Other, Wood Burning
Fireplace Yes
Exterior
Parking Features Detached
Garage Spaces 2.0
Waterfront Description Deeded Access, Other
Roof Type Asphalt
Building
Story One and One Half
Foundation 1360
Sewer Private Sewer
Water Well
Level or Stories One and One Half
Structure Type Log Siding
New Construction false
Schools
School District Cook County
Read Less
GET MORE INFORMATION




