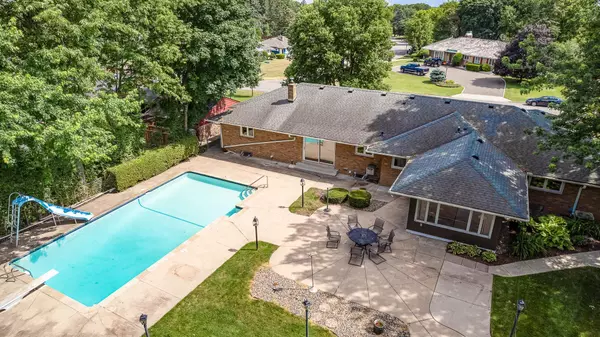For more information regarding the value of a property, please contact us for a free consultation.
2141 Upper Saint Dennis RD Saint Paul, MN 55116
Want to know what your home might be worth? Contact us for a FREE valuation!

Our team is ready to help you sell your home for the highest possible price ASAP
Key Details
Sold Price $950,000
Property Type Single Family Home
Sub Type Single Family Residence
Listing Status Sold
Purchase Type For Sale
Square Footage 4,145 sqft
Price per Sqft $229
Subdivision Lanes Edgcumbe Hills
MLS Listing ID 6227423
Sold Date 08/19/22
Bedrooms 3
Full Baths 2
Half Baths 1
Year Built 1952
Annual Tax Amount $3,252
Tax Year 2021
Contingent None
Lot Size 0.390 Acres
Acres 0.39
Lot Dimensions 172 X 100
Property Sub-Type Single Family Residence
Property Description
* Multiple offers coming in * The possibilities are endless in this enchanting 3 main level bedroom, 3 bath home. The gourmet kitchen, inground diving swimming pool, cement patio and landscaped, fenced backyard, are just an example of one of the entertainment venues available to you. Main level office with a private entrance (could be a home based business) or a non-conforming (4th) bedroom or sunroom. Organization can be a byline for this home with all the storage available throughout. The cedar lined closets, closet organizers, pull out shelves, built in and adjustable shelving. There is even a canning pantry to compliment the vegetable/flower gardens. Formal and informal dining area, L shaped Living Room with sliding glass doors out to pool area. Spacious lower level bonus room that would make an amazing TV room or crafting room. Many cedar lined closets - even in the laundry room. Storage everywhere - including 2 storage sheds in backyard. This home is a JEWEL to discover
Location
State MN
County Ramsey
Zoning Residential-Single Family
Rooms
Basement Full
Dining Room Separate/Formal Dining Room
Interior
Heating Forced Air
Cooling Central Air
Fireplace No
Appliance Cooktop, Disposal, Dryer, Exhaust Fan, Freezer, Gas Water Heater, Microwave, Refrigerator, Wall Oven, Washer
Exterior
Parking Features Attached Garage, Concrete
Garage Spaces 2.0
Fence Chain Link, Wood
Pool Below Ground
Roof Type Asphalt
Building
Lot Description Public Transit (w/in 6 blks), Tree Coverage - Medium
Story One
Foundation 1843
Sewer City Sewer/Connected
Water City Water/Connected
Level or Stories One
Structure Type Brick/Stone,Wood Siding
New Construction false
Schools
School District St. Paul
Read Less



