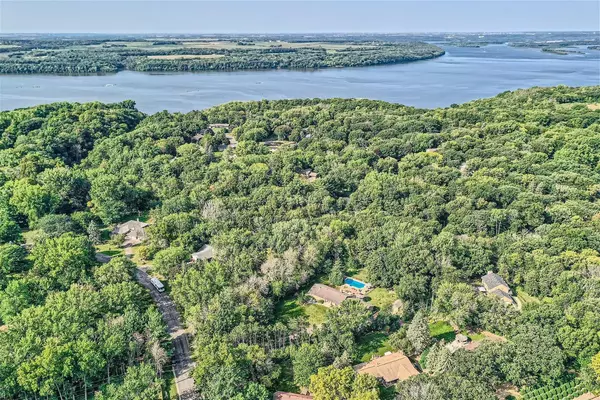For more information regarding the value of a property, please contact us for a free consultation.
11620 Lockridge AVE S Cottage Grove, MN 55033
Want to know what your home might be worth? Contact us for a FREE valuation!

Our team is ready to help you sell your home for the highest possible price ASAP
Key Details
Sold Price $561,000
Property Type Single Family Home
Sub Type Single Family Residence
Listing Status Sold
Purchase Type For Sale
Square Footage 2,380 sqft
Price per Sqft $235
Subdivision Countrywood
MLS Listing ID 6419011
Sold Date 10/30/23
Bedrooms 3
Full Baths 1
Three Quarter Bath 2
Year Built 1979
Annual Tax Amount $4,808
Tax Year 2023
Contingent None
Lot Size 1.900 Acres
Acres 1.9
Lot Dimensions 523 x 289 x 323 x 180
Property Sub-Type Single Family Residence
Property Description
Immaculately maintained w/o rambler on gorgeous, tree lined, private 1.9 acres. Breathtaking views capture your attention the moment you walk in the front door. A view of the heated, in-ground pool can be seen through the wall of living room windows the moment you step inside. This home has been well-maintained w/ cherry kitchen cabinets, Corian countertops, a beautiful ceramic tile floor, a heated garage, a long driveway, and extra parking. The primary bedroom boasts a walk-in closet & private bath. All bedrooms are oversized making this a wonderful choice for the growing family or the potential for a generous-sized main floor or LL office. The LL w/o has been remodeled with dual-sided gas FP & an expansive family room, an additional bathroom, & tons of storage. Check out the stunning acreage, with a pool, gazebo, deck, & oversized shed for extra storage. *City is Cottage Grove mailing address & schools are Hastings.
Location
State MN
County Washington
Zoning Residential-Single Family
Rooms
Basement Daylight/Lookout Windows, Finished, Full, Walkout
Dining Room Eat In Kitchen, Separate/Formal Dining Room
Interior
Heating Forced Air
Cooling Central Air
Fireplaces Number 1
Fireplaces Type Two Sided, Gas
Fireplace Yes
Appliance Dishwasher, Dryer, Exhaust Fan, Gas Water Heater, Microwave, Range, Refrigerator, Washer
Exterior
Parking Features Attached Garage, Asphalt, Garage Door Opener, Heated Garage
Garage Spaces 3.0
Fence Chain Link
Pool Below Ground, Heated
Roof Type Asphalt
Building
Lot Description Irregular Lot, Tree Coverage - Heavy
Story One
Foundation 1560
Sewer Private Sewer, Septic System Compliant - Yes
Water Well
Level or Stories One
Structure Type Brick/Stone,Wood Siding
New Construction false
Schools
School District Hastings
Read Less
GET MORE INFORMATION




