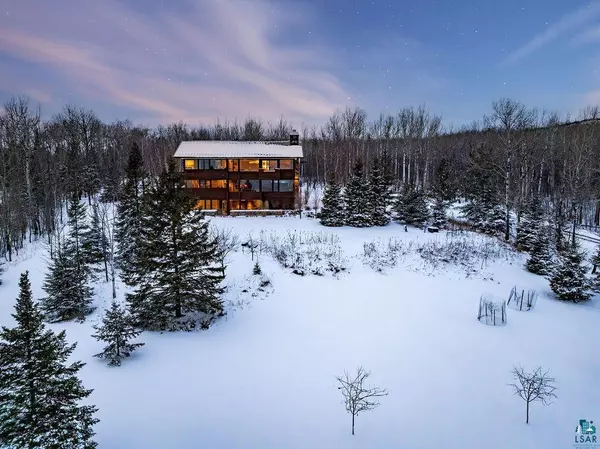For more information regarding the value of a property, please contact us for a free consultation.
127 Montauk LN Duluth, MN 55804
Want to know what your home might be worth? Contact us for a FREE valuation!

Our team is ready to help you sell your home for the highest possible price ASAP
Key Details
Sold Price $2,000,000
Property Type Single Family Home
Sub Type Single Family Residence
Listing Status Sold
Purchase Type For Sale
Square Footage 5,136 sqft
Price per Sqft $389
Subdivision Eastridge Estates
MLS Listing ID 6656671
Sold Date 06/23/25
Bedrooms 4
Full Baths 1
Half Baths 1
Three Quarter Bath 2
Year Built 2010
Annual Tax Amount $16,178
Tax Year 2025
Contingent None
Lot Size 4.050 Acres
Acres 4.05
Lot Dimensions 596x258x38x694x166x221
Property Sub-Type Single Family Residence
Property Description
Lake Superior Views! Perched high above Lake Superior on a beautifully wooded, 4-acre lot in the coveted Eastridge Estates, this extraordinary home by SALA Architects masterfully blends natural beauty with sophisticated design. The interior boasts a sleek open floor plan anchored by a massive stone fireplace and wall-to-wall windows that capture breathtaking lake views from nearly every room. A gourmet kitchen equipped with Sub-Zero and Wolf appliances creates an entertainer's paradise, complemented by a full pantry and coffee bar. The walkout lower level is a retreat unto itself, featuring a dedicated movie room, full exercise room, wine storage, bar, and a private guest suite. A custom red cedar sauna adds a luxurious touch. The upper-level hosts three bedrooms, with the primary suite offering an ensuite bathroom and private deck. Outside you'll find extensive landscaping, outdoor spaces, and hiking trails. Constructed by Bruckelmyer Brothers, this home is unparalleled in both quality and design. This home is more than a residence—it's a timeless work of art harmonizing with the magnificent North Shore landscape.
Location
State MN
County St. Louis
Zoning Residential-Single Family
Rooms
Basement Finished, Full, Walkout
Interior
Heating Forced Air, Fireplace(s), Radiant Floor
Cooling Window Unit(s)
Fireplaces Number 1
Fireplace Yes
Exterior
Parking Features Attached Garage
Garage Spaces 2.0
Building
Story Two
Foundation 5136
Sewer Private Sewer
Water City Water/Connected
Level or Stories Two
Structure Type Wood Siding
New Construction false
Schools
School District Duluth
Read Less
GET MORE INFORMATION




