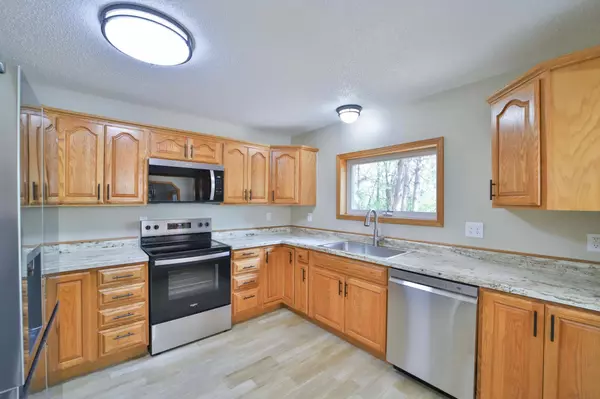For more information regarding the value of a property, please contact us for a free consultation.
1505 Harrison DR SW Brainerd, MN 56401
Want to know what your home might be worth? Contact us for a FREE valuation!

Our team is ready to help you sell your home for the highest possible price ASAP
Key Details
Sold Price $369,500
Property Type Single Family Home
Sub Type Single Family Residence
Listing Status Sold
Purchase Type For Sale
Square Footage 2,109 sqft
Price per Sqft $175
MLS Listing ID 6679825
Sold Date 07/30/25
Bedrooms 3
Full Baths 1
Three Quarter Bath 2
Year Built 2000
Annual Tax Amount $66
Tax Year 2025
Contingent None
Lot Size 1.000 Acres
Acres 1.0
Lot Dimensions 136x243x200x293
Property Sub-Type Single Family Residence
Property Description
Back on the market due to financing. Don't miss this completely remodeled three-bedroom, three-bath Gull River home. You will love the incredible panoramic views of the river. Home has new flooring, remodeled bathrooms, jacuzzi tub, new countertops, new stainless steel appliances, freshly painted interior, maintenance-free siding, three-year-old roof, gutters, shed, large deck overlooking the river, an oversized two car tuck under insulated garage and so much more. Home is located at the end of a tar cul-de-sac and has a heavily wooded lot. Located on the Gull River and close to Gull Lake this one is a must see!
Location
State MN
County Cass
Zoning Residential-Single Family
Body of Water Gull River
Rooms
Basement Slab
Dining Room Breakfast Area, Eat In Kitchen, Informal Dining Room, Kitchen/Dining Room, Living/Dining Room
Interior
Heating Forced Air
Cooling Central Air
Fireplace No
Appliance Dishwasher, Dryer, Microwave, Range, Refrigerator, Washer
Exterior
Parking Features Attached Garage, Insulated Garage, Tuckunder Garage
Garage Spaces 2.0
Waterfront Description River Front
View Panoramic, River, South
Roof Type Age 8 Years or Less,Asphalt,Pitched
Road Frontage No
Building
Lot Description Many Trees
Story One
Foundation 1344
Sewer Private Sewer, Septic System Compliant - Yes, Tank with Drainage Field
Water Submersible - 4 Inch, Drilled, Well
Level or Stories One
Structure Type Brick/Stone,Vinyl Siding
New Construction false
Schools
School District Pillager
Read Less
GET MORE INFORMATION




