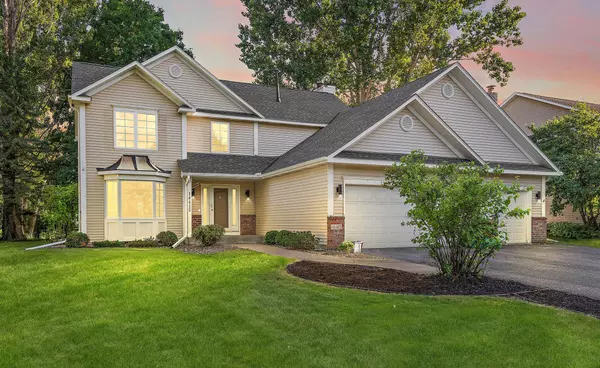For more information regarding the value of a property, please contact us for a free consultation.
14415 47th AVE N Plymouth, MN 55446
Want to know what your home might be worth? Contact us for a FREE valuation!

Our team is ready to help you sell your home for the highest possible price ASAP
Key Details
Sold Price $629,700
Property Type Single Family Home
Sub Type Single Family Residence
Listing Status Sold
Purchase Type For Sale
Square Footage 3,598 sqft
Price per Sqft $175
Subdivision Fernbrook Woods
MLS Listing ID 6680503
Sold Date 09/26/25
Bedrooms 4
Full Baths 2
Half Baths 1
Three Quarter Bath 1
Year Built 1990
Annual Tax Amount $6,528
Tax Year 2024
Contingent None
Lot Size 0.370 Acres
Acres 0.37
Lot Dimensions 90X174X91X185
Property Sub-Type Single Family Residence
Property Description
Masterfully crafted two-story home in the highly acclaimed Wayzata School District! From the moment you step into the dramatic two-story foyer with its soaring open staircase, you'll be captivated. Boasting over 3,500 finished square feet, this home features glamorous formal living and an expansive dining room ideal for entertaining. Gleaming solid hardwood floors flow throughout the main level. The spacious family room, complete with a cozy fireplace, seamlessly connects to the kitchen and informal dining area, which walks out to a large deck—perfect for relaxing or hosting guests. Enjoy the comfort and energy efficiency of brand-new, high-end windows throughout, plus a newer roof. Upstairs, the romantic 15x14 owner's suite is a true retreat, showcasing a fully remodeled luxury bath with a freestanding tub, upscale ceramic finishes, and a generous walk-in closet. All four upper-level bedrooms are well-proportioned, offering comfort and flexibility for family, guests, or home office needs. The finished lower level provides additional space to unwind or entertain, featuring a second fireplace, a wet bar, and versatile rec areas. You'll also appreciate the oversized attached garage and a spacious mudroom/laundry area on the main floor. Set on a quiet, tree-lined street in a sought-after neighborhood, this home is truly move-in ready. Welcome home!
Location
State MN
County Hennepin
Zoning Residential-Single Family
Rooms
Basement Block
Dining Room Eat In Kitchen, Living/Dining Room, Separate/Formal Dining Room
Interior
Heating Forced Air
Cooling Central Air
Fireplaces Number 2
Fireplaces Type Family Room, Gas
Fireplace Yes
Appliance Dishwasher, Disposal, Dryer, Microwave, Range, Refrigerator, Washer
Exterior
Parking Features Attached Garage
Garage Spaces 3.0
Pool None
Roof Type Age 8 Years or Less,Asphalt
Building
Lot Description Some Trees
Story Two
Foundation 1258
Sewer City Sewer/Connected
Water City Water/Connected
Level or Stories Two
Structure Type Vinyl Siding
New Construction false
Schools
School District Wayzata
Read Less
GET MORE INFORMATION




